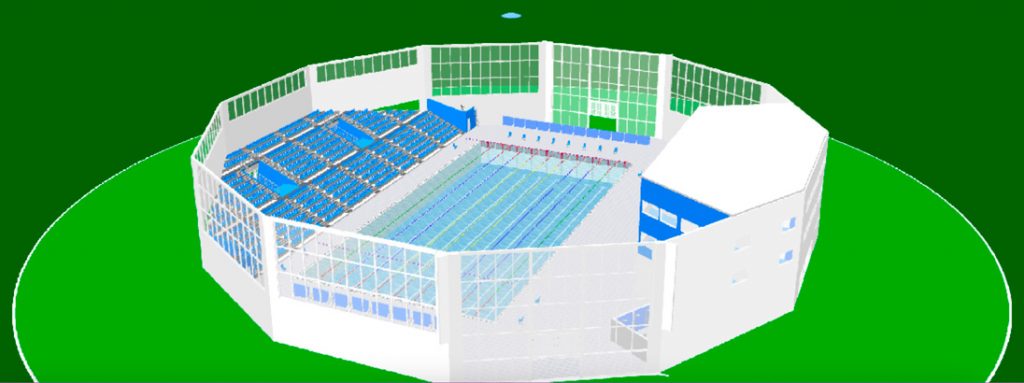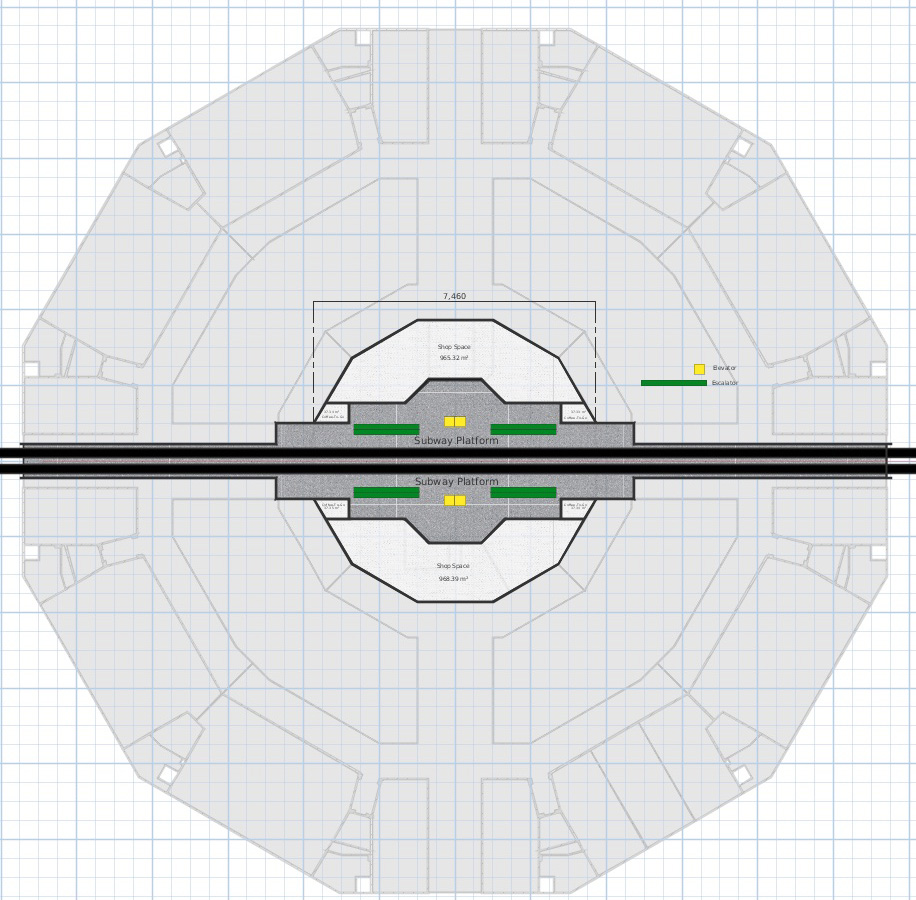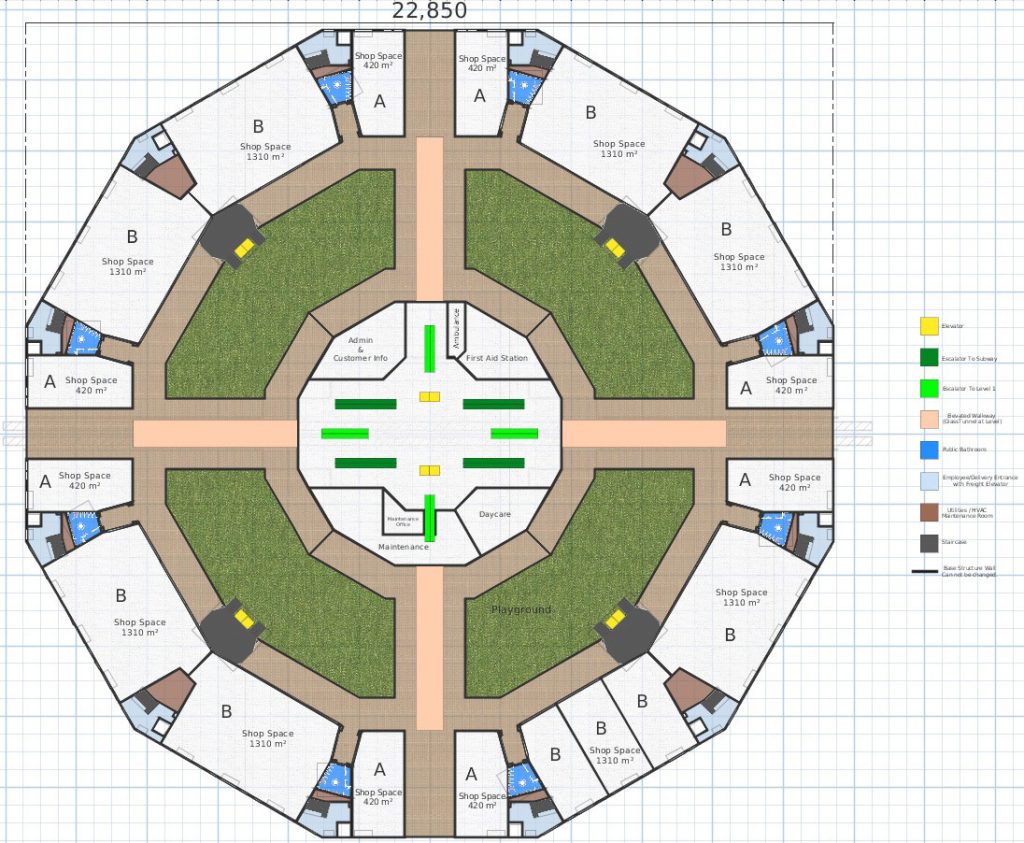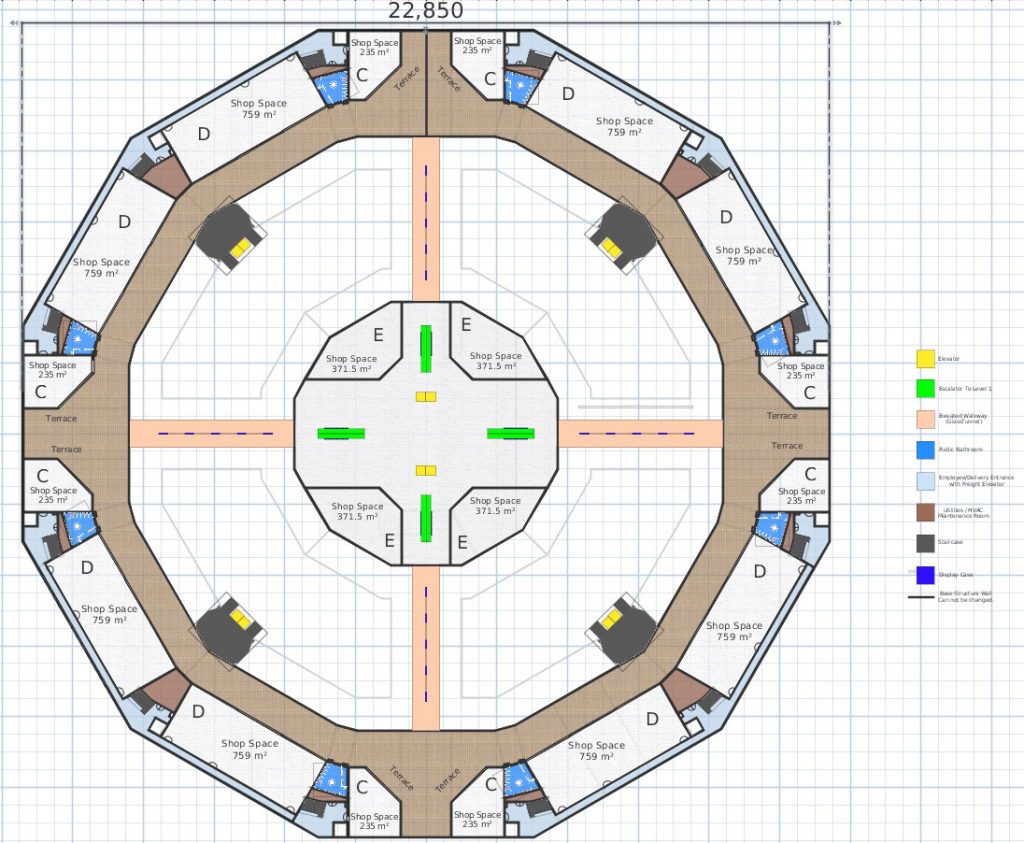Use Case Dodecagon Mall design with Sweet Home 3D – Keet’s Project
We present the Use Case Dodecagon Mall design. Keet has used Sweet Home 3D since its first versions! Discover his amazing passion and his next collaborative project in his interview.
Real-World Project: Keet’s Dodecagon Mall Use Case with Sweet Home 3D
Long-time user Keet shares his innovative use of Sweet Home 3D to design a twelve-sided shopping mall. This use case highlights how the software supports custom furniture modeling, complex architectural planning, and even community collaboration. It’s a powerful example of how Sweet Home 3D adapts to ambitious creative visions.
– Your first post on the forum in April 2022 was about using curved walls to create a car ramp. Was it for your first project with Sweet Home 3D? Why did you choose Sweet Home 3D?
That wasn’t my first project by a long shot! I registered on the forum in 2022 but I’ve been using Sweet Home 3D since version 1.1 or 1.2. That is 10-15 years ago? I don’t remember exactly. From the start I’ve been using it on and off but only the last 10 years or so on a weekly basis and the last 3 years almost daily. When I was young (looong time ago) I wanted to be an architect. It didn’t work out that way but the interest always remained. Sweet Home 3D fitted perfectly in that interest and it still does.
The most important fact though was the Linux version. I’ve abandoned Windows a long time ago so the availability on Linux was essential. There are some other programs that try to do the same as Sweet Home 3D but so far I haven’t seen any that come near to what you can do with Sweet Home 3D.

– What projects are you working on, for whom or why? Is it for professional or personal use?
Uuhm, dozens to be honest. I’m trying to create something resembling a small country or a large self-sufficient island. So essentially anything needed for that is a project at some stage between just an outlined idea and almost complete. Currently I am creating a lot of custom furniture that is used in multiple projects replacing downloaded furniture and I’m replacing a lot of old custom furniture to better versions. That’s one thing I try to do: create every single piece of furniture myself: doors, windows, cabinets, elevators, chairs, etc. I create it all myself. And I do that for 99.9% in Sweet Home 3D. I rarely use other software like Blender, and then only for those very few things Sweet Home 3D can’t do. Over time Sweet Home 3D has grown into such great software that you can create fantastic things without the need for other software. The only other software I use besides Sweet Home 3D is a plain text editor to edit .obj and .mtl files. In the future MakeHuman will probably be added as software I use for Sweet Home 3D, especially since Sweet Home 3D has added import for the models and allows deformations. So far I’ve only played around with that but it will be added at some time. There’s one thing I will have to do outside Sweet Home 3D: the terrain itself. Considering the size that is not something the Terrain Generator can handle, not even in subdivided parts. I tried but failed again and again. The Terrain Generator is great to create a backyard but not a large island. So that is on hold for now until I researched enough about html terrains such as used in on-line games.
Oh, and I do this all for the sole purpose of my own entertainment. Where other people are heavily into gaming my “game” is Sweet Home 3D.

– How do you manage some of your very big projects, both in term of sizes and renderings?
That has become a job in itself! Not the sizes, that’s just disk space. No, the large number of projects and the different libraries of custom furniture. I organize it on disk, partially per project and partially per furniture library. I don’t render much, yet, because my current machine can’t handle the large projects. Unfortunately I had to return my new machine because of a serious defect so it will be another three to four weeks before I can start installing that machine and see how it handles the big projects. Until then I have to keep splitting the large projects into separate sub-projects otherwise the 3D view rendering starts to take up minutes instead of seconds. I hope that will be solved when my new machine gets back from repair.
– Why do you use Dodecagon structure?
That is something that started about six or seven years ago. It started as a challenge for myself to make something different and that resulted in the Dodecagon format. I liked it, especially the many problems you have to solve using a 12-sided base form. Most of my large projects are now redesigned using the dodecagon base form and a lot of my custom furniture has elements of the dodecagon. Along the way you learn how to efficiently use such an uncommon form. The trick is to have the center of the outside dodecagon walls at the 0,0 coordinates. That way you create only a quarter or half of the main structure and flip/rotate it. To position it you just switch the +- sign of the X and/or Y coordinates and you have an exact duplicate for another part of the dodecagon at the exact correct position.
I have a sort of a ‘second line’ of projects creating small cabins, those remain in the classical form and many will be added to the terrain when I have that figured out.
– You’re very helpful on the forum, posting many accurate answers and tips, following the people who create plug-ins. In your opinion, is it the main value of Open Source communities?
If you have used Sweet Home 3D as long as I have you learn a lot along the way. Sweet Home 3D has become quite an advanced piece of software so it’s natural that newbies have a lot more problems than I had when Sweet Home 3D was still a basic and simple design program. If I can help those along the way with tips and tricks it also helps users other than just the one you are answering. It amazes me how much help there is on the forum from many different users. Virtually every question is answered and the answer “not possible” is very rare. The plug-ins is where open source software makes a huge difference. I’ve seen a rise in the number of excellent plug-ins in the last few years. That would not have been possible if Sweet Home 3D was proprietary software. Open source also makes it available to those who cannot afford to buy software but the more important thing is that it encourages to participate and give something back with plug-ins, 3D models you create, and support in the forum for the benefit of all other users.

Inviting the Sweet Home 3D Community to Co-Create the Dodecagon Mall
– About the community, you want to propose a very exciting project. I know it is not totally ready but can you start to tell us about it?
I created the Dodecagon Shopping Mall. Pretty big (228.5m diameter) and of course in a dodecagon form. It has two levels and a subway station with more shop space below ground. In total there’s room for almost a hundred shops. That project is not finished yet but it’s getting close. But… every shop is empty. Shop spaces are not even divided into separate shops yet. If I have to create the interior for every shop I’ll be busy for the next 10 years and I know nothing about the specific requirements for every type of shop. Each shop would require research to ensure that the interior is a real life representation of the shop including the office, inventory rooms, employee areas etc. I came up with a possible solution: ask the Sweet Home 3D community to reserve a space in the Mall and create a shop interior to showcase their own work. Most likely a shop you have some knowledge about. It could be a great community project if there are enough creators willing to show what they can do with Sweet Home 3D. Reserved spaces could be shown on the site so everyone who wants to participate can see what spaces are still available, what type of shops are in the making, and of course see all the created shops. The Mall is complete as far as the main structure and all public spaces are concerned. Public restrooms, elevators, escalators, staircases, employee/delivery entrances, store fronts, fire hoses, etc. are all created. Still to do are some shop fronts in the center and several windows on the outside, some texturing of walls and floors, and several missing custom items. There are no lights yet. So, close to ‘complete’ but still a lot to do.
A Flexible Mall Layout with Custom Shop Fronts and Creative Opportunities
There’s a Furniture Library with furniture specific for the mall like a complete set of different shop fronts to choose from depending on the size of the shop.
The Mall is formed as a 12-sided wide ring with a dodecagon center in the middle. The space between the ring and the center will be a park like place but is not finished yet. There are 4 park areas that need to be filled. Shops can vary in size from a little boutique to a huge hardware store or supermarket, some shop spaces can even be extended over two levels. This means that the large shop spaces are supposed to be divided into multiple smaller shops as needed. “Shop” can mean anything you would find in a large mall. There are several shop spaces available with a (covered) outside terrace, very suitable for a coffee shop, small eatery, a Burger King or something alike. Currently it’s just an idea but when I was asked for this interview I decided to mentioned it. If the Sweet Home 3D team and Sweet Home 3D users are interested we can work out how to achieve this. It would be a great showcase for both Sweet Home 3D as well as the users who can show what kind of interior they can create without having to bother with the building itself.
– You described yourself as a professional C# programmer under Linux and showed some interest in Java. What would you recommend to people who want to learn programming?
After 40+ years of programming I still think programming is fun and I still love to create smart solutions to solve difficult problems. If you want to program for Sweet Home 3D the choice of language is already made for you: Java. You will first have to become familiar with “sequences, selections, and loops”, the base building structures of programming. So read up on it on one of the many sites about programming. Also read up on what objects are because nowadays most of the main programming languages are object oriented. Download the code from a few plug-ins to see how they are build. The Developer support on the Sweet Home 3D site can be a big help, especially to understand how the software is structured because you will have to follow the same structure. Start your own plug-in and with a heavy dose of the old-and-tried copy & paste programming you will soon see that something you thought up works. If that doesn’t hook you for life you better look for something else.

Thank you very much, Keet, and see you soon in the forum about your Shopping Mall project!
[Update: Keet now proposes many models and other resources for his Dodecagon project at https://www.dodecagon.nl from June 29, 2024]




Leave a Reply