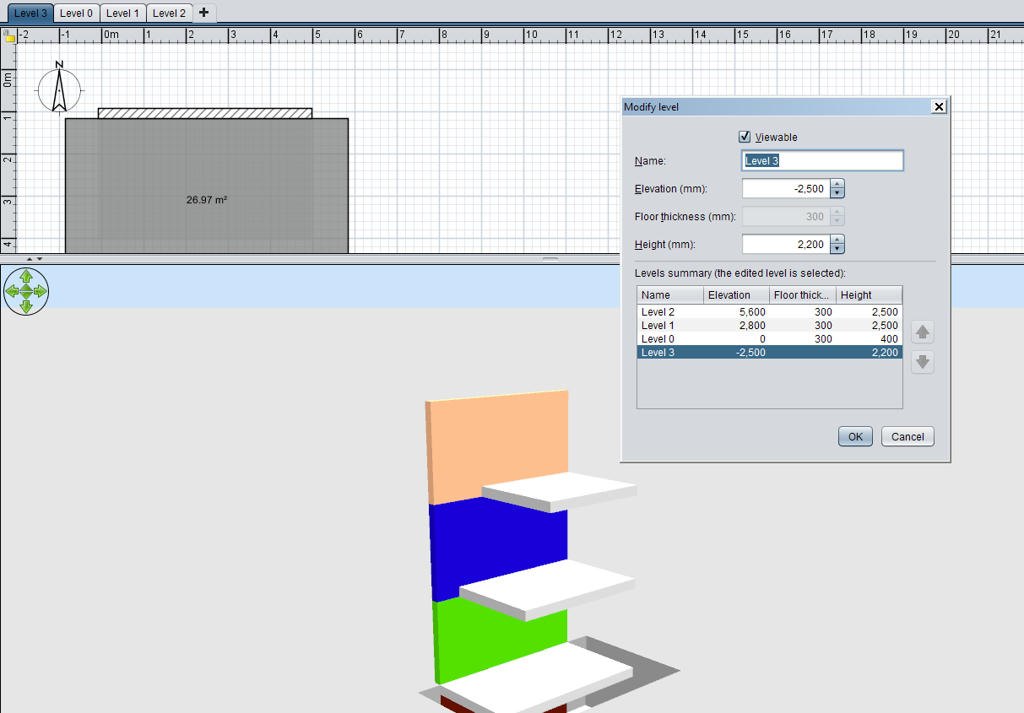Mike53
Advanced Member
UK
Joined: Jan 6, 2018
Post Count: 678
Status:
Offline
|


|
|
Re: Different floor heights in a house
|
Hi Sandra
What you need to understand is that the elevation of each levels consists of the wall height plus the floor thickness of the level above.
Here is an example

To access the window to modify the levels right click on the level tab, top left, you can only modify the level you choose.
In the example i chose a basement wall height of 2200 mm just to show a difference, you can see the wall height + floor thickness = elevation. Another item to note is that by default level 0 has a floor thickness of 0, if you add a level below it, its thickness will change to the thickness determined in "preferences".
Here are 2 youtube links that may also help.
https://www.youtube.com/watch?v=-Jlk_4luBJs
https://www.youtube.com/watch?v=VFZSl7LMOKY
Good luck and welcome to the forum.
Mike
|
[May 4, 2019, 4:55:22 PM]

|


|
[Link]


|
|